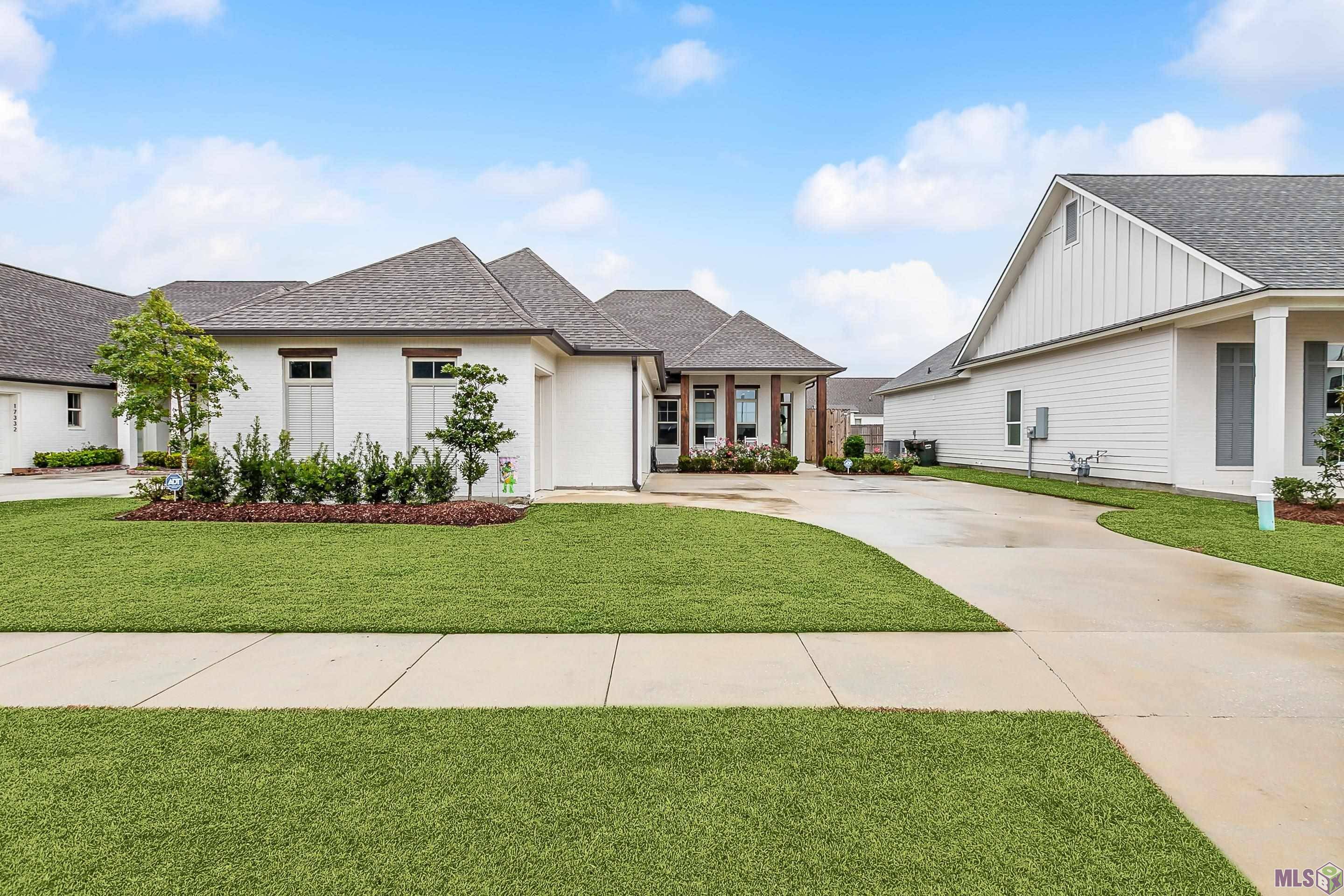$509,900
$509,900
For more information regarding the value of a property, please contact us for a free consultation.
17326 Fox Glove Ave Prairieville, LA 70769
4 Beds
3 Baths
2,298 SqFt
Key Details
Sold Price $509,900
Property Type Single Family Home
Sub Type Detached Single Family
Listing Status Sold
Purchase Type For Sale
Square Footage 2,298 sqft
Price per Sqft $221
Subdivision Meadows At Oak Grove The
MLS Listing ID 2024017579
Sold Date 09/18/24
Style Cottage
Bedrooms 4
Full Baths 3
HOA Fees $62/ann
HOA Y/N true
Year Built 2019
Lot Size 8,712 Sqft
Property Sub-Type Detached Single Family
Property Description
Welcome to The Meadows at Oak Grove. Conveniently located off of Hwy 42 within close proximity to Airline hwy, this custom home combines charm with convenience. As you enter through the foyer, you will be greeted with an open floorplan perfect for entertainment. The living room boasts comfortability with its natural lighting, entertainment center, and fireplace. The kitchen is a chef's dream with its large island, upgraded stainless steel appliances, pot filler, and walk-in pantry. Primary suite features double vanities, soaking tub, large separate shower, and large closet with built ins. Backyard includes full outdoor kitchen, extended patio, and complete 8' privacy fence. Neighborhood amenities include a pool, two stocked ponds, and a local market.
Location
State LA
County Ascension
Direction Airline Hwy South, Left on Hwy 42, Subdivision is on the left.
Rooms
Kitchen 230
Interior
Interior Features Eat-in Kitchen, Attic Access, Ceiling 9'+, Beamed Ceilings, Ceiling Boxed, Ceiling Varied Heights, Crown Molding
Heating Central
Cooling Central Air, Ceiling Fan(s)
Flooring Carpet, Ceramic Tile, Wood
Fireplaces Type 1 Fireplace, Gas Log, Ventless
Appliance Gas Stove Con, Gas Cooktop, Dishwasher, Disposal, Microwave, Oven
Laundry Electric Dryer Hookup, Inside
Exterior
Exterior Feature Landscaped
Garage Spaces 2.0
Community Features Community Pool
Utilities Available Cable Connected
Roof Type Shingle
Garage true
Private Pool false
Building
Story 1
Foundation Slab
Sewer Comm. Sewer
Water Comm. Water
Schools
Elementary Schools Ascension Parish
Middle Schools Ascension Parish
High Schools Ascension Parish
Others
Acceptable Financing Conventional, FHA, VA Loan
Listing Terms Conventional, FHA, VA Loan
Special Listing Condition As Is
Read Less
Want to know what your home might be worth? Contact us for a FREE valuation!

Our team is ready to help you sell your home for the highest possible price ASAP





